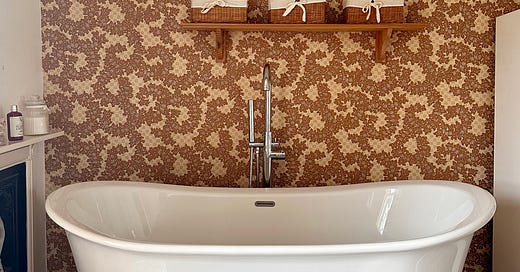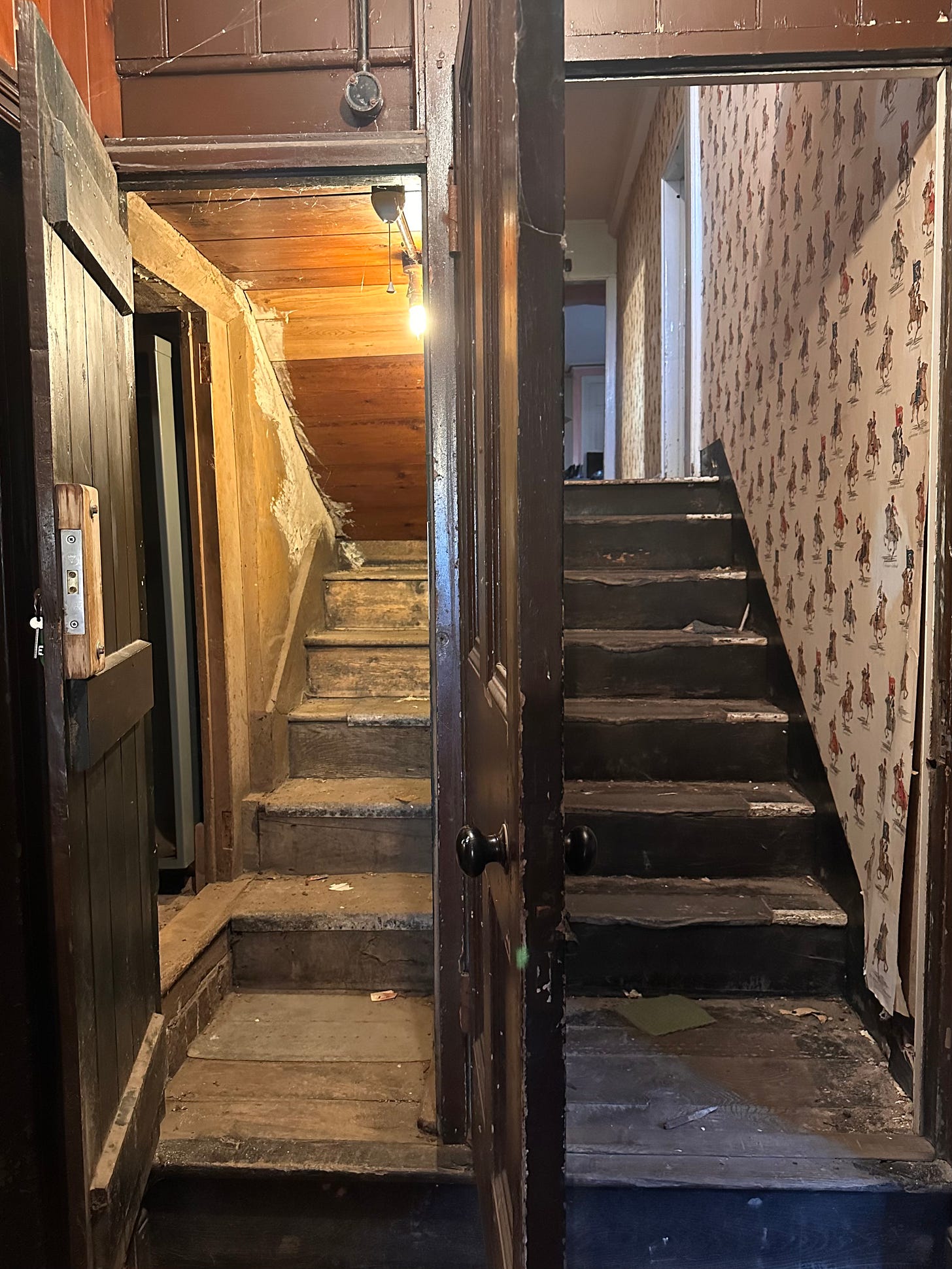My husband and I are primarily complete opposites. He’s an extrovert, hot-headed, results-driven person whereas I’m an introvert who likes to take things slowly and calmly. He’s salty, I’m sweet! Sometimes we drive each other mad but mainly it works, I don’t know why. The same goes for how we deal with decisions about the house. His answer is nearly always to rip it out and start again, as quickly as possible. My usual strategy is to think things through for as long as possible and weigh up all the options. I’m a lot more sentimental so I will try to keep nearly everything. As such, we do argue about what constitutes a ‘period feature’ and what doesn’t. I can’t keep everything the way it is without justifying why and he can’t rip anything out without doing the same. I’m hoping what that means is that we’ll do a good job of balancing the old with the new.
It’s somewhat complicated by the way this house has been added onto over the years. What constitutes ‘original’ when you’ve got layers of history over top of one another? Is everything old worth saving? How do we keep the character and quirkiness of this house but still turn it into a functional up-to-date family home? My strategy at the moment is to take one thing at a time and find out as much information as I can before making a decision. But that may not be possible when it comes to the overall layout of the house. One thing we are really struggling with is the servants’ stairs. These are located in between the kitchen and the dining area and we would like to turn this all into one space opening onto the garden at the back. Before we moved in I was dead against removing these stairs but having lived here we just don’t use them. They’re steep and a bit awkward and the main stairs are not very far away. But then I love the little bucket station on the first landing. So what to do? And if we do want to take them out how would we even do that structurally not to mention how much it would cost?!
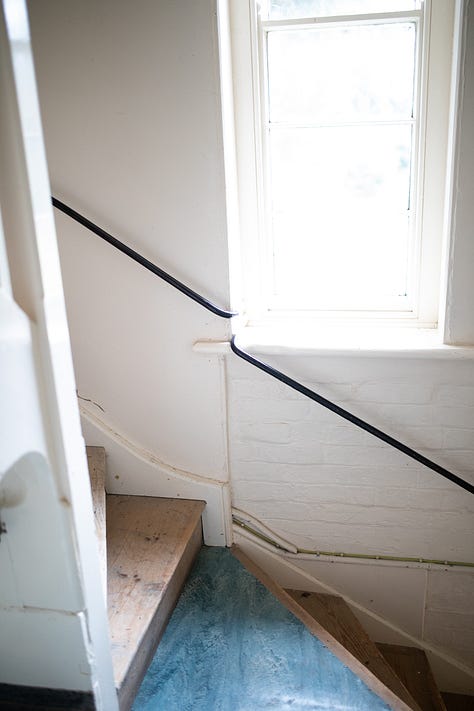
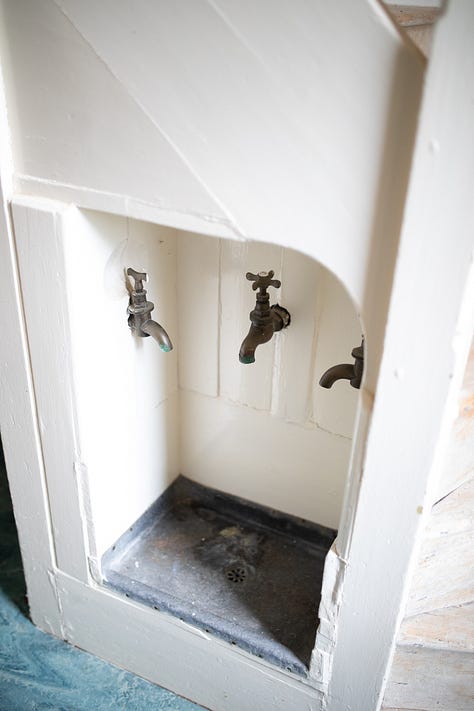
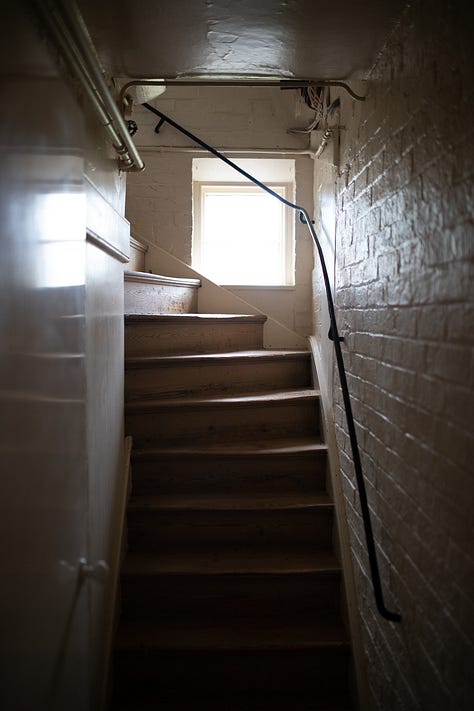
We also have a weird thing with these other stairs down to the basement. If you open the cupboard door you can see that they used to go up in two directions and originally the back stairs were much wider. This is because they used to use the room back here as a dining room so they altered the access and put in a serving hatch from the utility area. In the future it will be a study so do we put back the original stairs or keep them how they are? I’m not sure yet.
So everything’s a process. One step at a time. We’re currently interviewing architects. We want to find someone we like who we can work with as this is going to be an ongoing project for some time. If you have any recommendations then let me know!

