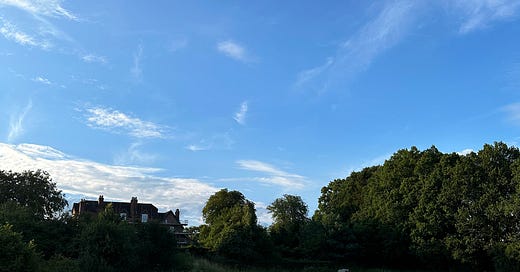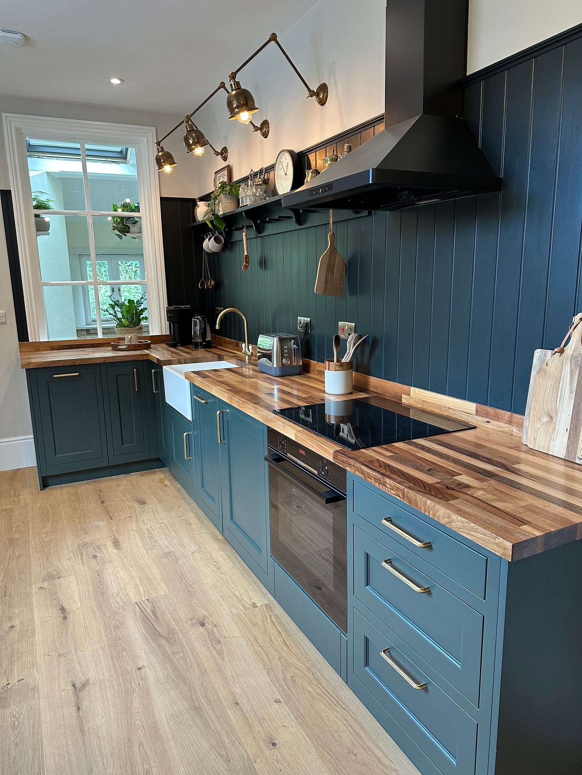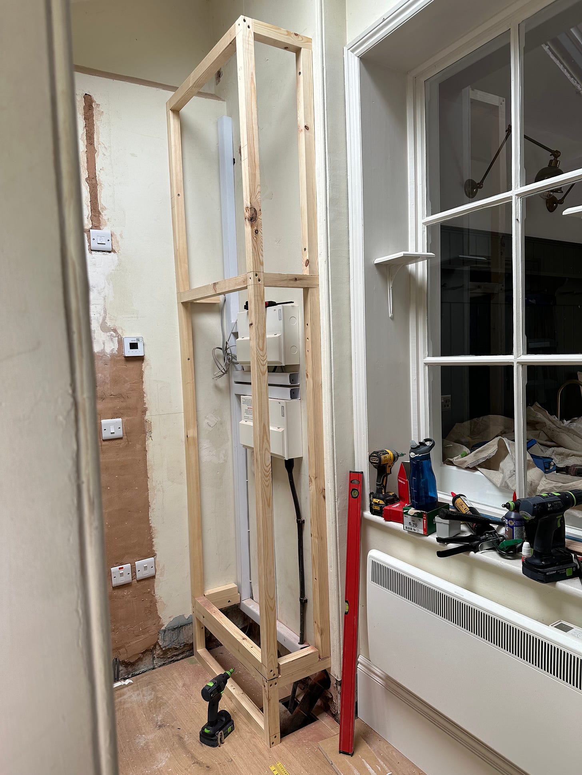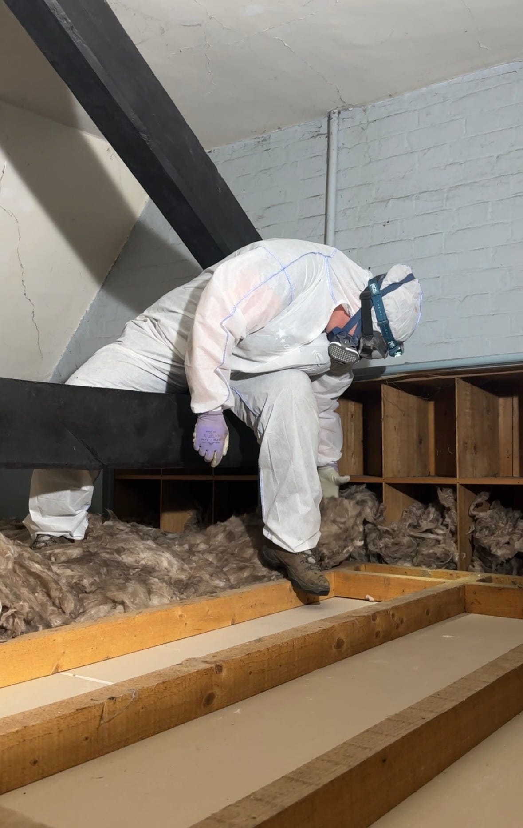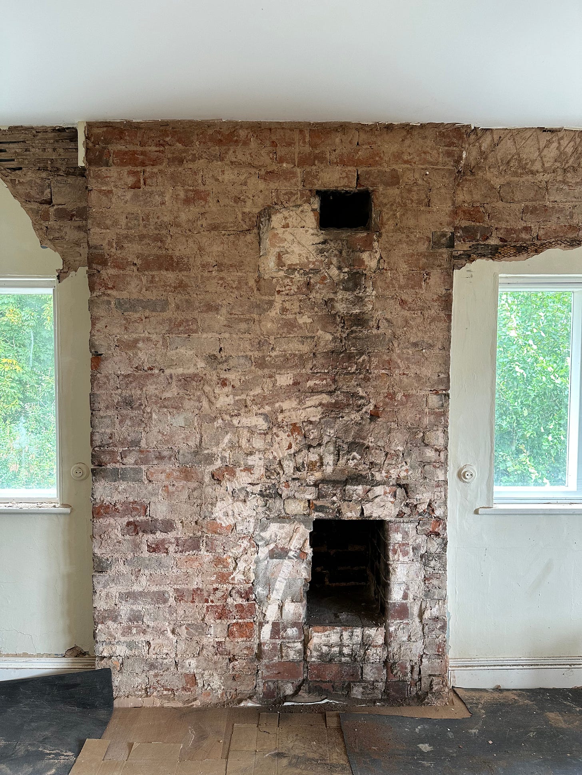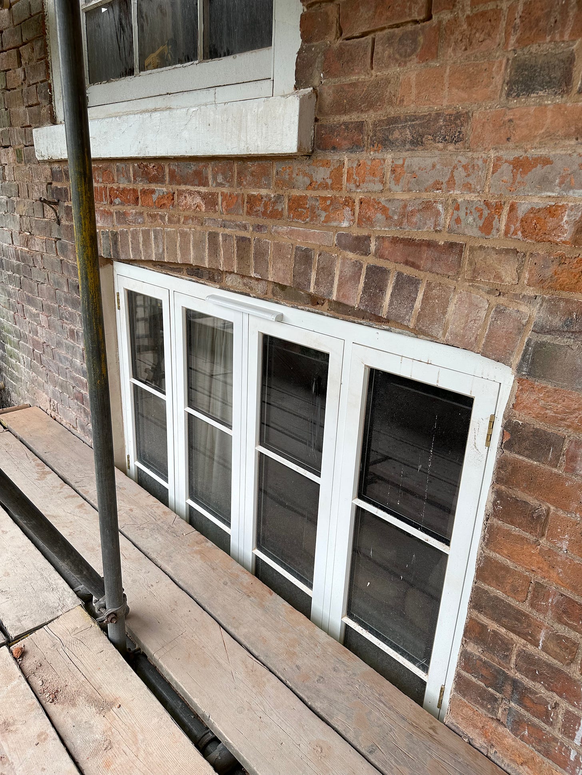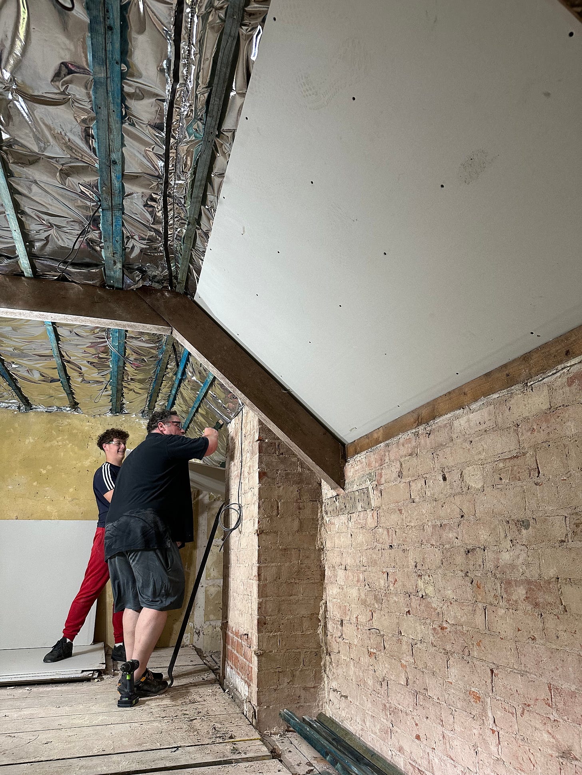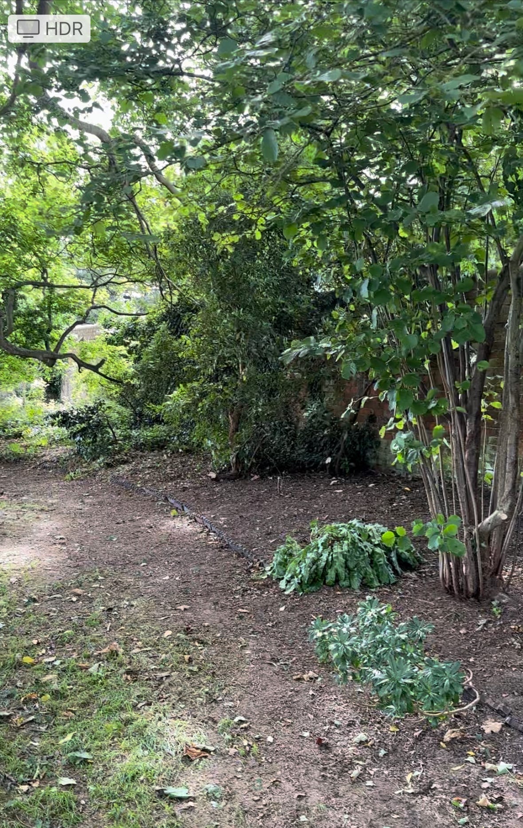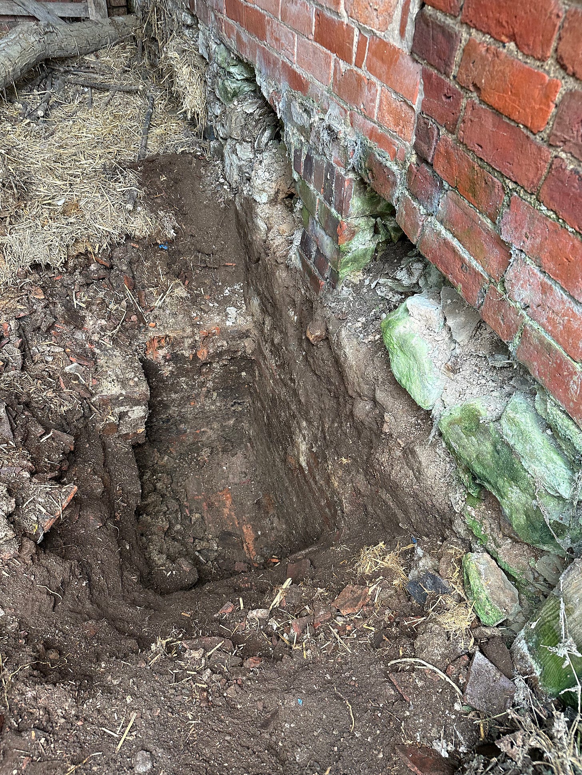Well, it’s been a while since I caught up with you all. I can’t believe this summer has flashed by and I now very much have that ‘back to school’ feeling. The renovation continues and I’ll do my best to run through all our latest projects.
Kitchen
We completed the small kitchen in the Old Estate Office. I’m thrilled with how it turned out. At some point, I might write a post on the kitchen and how we did it all. We worked with Smile Kitchens on this and considering it was James’ first time fitting a kitchen it all went pretty smoothly. (You can get £100 off and a free design consultation with Smile here.)
Of course, I’ve had to cover it all back up again so it doesn’t get ruined while we work on the other rooms. We’ve fitted the floor in the hallway next door and James is in the middle of building a cupboard to hide the fuse box. There’s some plastering and making good to do around the new windows but then the hallway will be done.
Bedroom
Meanwhile, we’re also trying to finish the bedroom in the Old Estate Office which will become a guest cottage.
The first job was to insulate the ceiling. This was complicated by the fact that this lower ceiling was put in at some point and they used really thin joists and suspended it around the cupboards. We had the option to take this ceiling down but then we would’ve had to remove the lathe and plaster and insulate behind that in all the eaves. The ceiling would be really high and at this point, we just couldn’t face it. Maybe one day, we will get back in here and raise this ceiling. For now, we propped the lower ceiling with Acrow props so it would take my weight, and then we rolled out mineral wool. It was a horrible job but it was done in a day and it’s easy enough to reverse later on if we want to.
We’ve also had a damp issue in here caused by a leaking roof. We’ve had the roof fixed but the plaster on the wall just refused to dry out. (Probably because it’s old lime mortar covered over with gypsum and oil paint) So, we’ve taken off all the damp plaster and exposed the old fireplace. The fireplace has been made smaller at some point and then rather messily bricked in. We think now that it’s exposed we will try to restore and keep it as a feature. Despite the bird guards on the three chimney pots in this stack the flue is completely blocked with jackdaw nests. I’ve got a chimney sweep coming next week and hopefully, he can sort it all out!
Once the chimney breast is done and the plastering fixed around the window I can move on to decorating. There’s loads of painting to do in here because of all the fitted cupboards. That should keep me busy through the Autumn!
Brickwork
The scaffolding is still up and I’m still labouring my way through the pointing. It’s slow but I am so very nearly finished. Over one of the bigger windows there was a huge piece of lead that had been cemented in and the cement went right up to the window sill above. It was pretty ugly but when we took it off we found some broken bricks and some pretty messy brickwork over the window. I didn’t feel confident with replacing bricks in an archway so we called in John who has been working on old houses for over 30 years. He works with lime and traditional methods but has loads of experience with different building methods. He fixed all the broken bits and got it all looking smart and he also checked my pointing, gave me some tips and showed me how to replace the spalled bricks. It was super helpful. There are quite a few jobs around that call for a bit more experience so it’s wonderful to have some help. He’s currently mending the stone wall by the pool and fixing the capstones.
Gym and Pool
The pool has been wonderful this summer even if it is still a bit of an adventure getting in and out! The air source heat pump has kept it at a lovely temperature and we’ve got the hang of the chemicals this year, so the water has been beautifully blue and clear. After a long, hot day of work an afternoon swim has been a real treat, even if those hot days have been few and far between. We’ve finally chosen the stone for the patio, and the work is booked for October. Next summer we won’t have to walk over type one hardcore to get in and it will be a complete luxury!
Next door to the pool is the room that my son is turning into his gym. He has been using another room in an outbuilding but that developed a hole in the roof and lots of black mould so he can no longer use it. The roofers are booked in to fix it but it has given him a sense of urgency about finishing the new room. We’ve insulated the ceiling and replastered it. The plaster was coming off the walls so we’ve taken it all back to brick and think we will leave it exposed. We’ve all been in there this week cleaning up the brick. There’s a bit of pointing to do and then once the scaffolding comes out we can get the floor down.
Garden
The garden has been a constant battle over the summer just trying to keep it from turning into a jungle. I have a gardener for one morning a week but in the late spring when the weeds took off, there was only so much we could do! We’ve concentrated on the areas near the house and we have the main flower beds under control. The wisteria on the house is tamed and the roses are no longer completely wild. We managed to liberate the mulberry tree from the Rambling Rector that had completely taken over. It has an abundance of new shoots that the squirrels seem to love to chew on but I’m sure it will survive their attention. Nothing could kill the monster! I’ve also had trouble with deer coming in to eat the roses and anything new I plant. We need to repair some of the fences and at least make it a little more difficult for them to get in!
In clearing the bed along the wall in the main garden we found lots of old Victorian edging which is lovely. It runs along the path to the church gate. It needs relaying in places and we will try to get that done at some point but for now, it’s lovely to see the path and the wall again. In the autumn I will plant some shade-loving shrubs and ferns along here.
Barn Conversion
The other project that continues in the background is the conversion of the lower barn. We still haven’t yet submitted the planning application but it will hopefully go in soon. Coming up with the plans was, as it turned out, the easy part! Firstly, there was the ecological survey that showed we probably had bats. This meant we had to have a summer survey to determine exactly what bats are present. It takes place over a number of evenings and they also look for nesting birds etc. I’ve written a separate post about how irked I am at the cost of this but it is what it is. We have 5 species of bats and all the measures we will take to provide roosting for them and avoid upsetting them can now be included in the planning application. ( I’m very happy to share with the bats and have always wanted to protect them so that’s not a problem. I was just miffed that I couldn’t put in all the measures without a hugely expensive survey.)
Anyway, we’re now onto the structural engineer. He, understandably needs to check what foundations, if any are holding up the existing structure. We’ve been digging some inspection holes to expose the base of the walls. At this point, it is more of a case of whether to try underpinning or whether it’s easier to take the whole barn down and rebuild it from new foundations. We will know more later this week.
I think that’s about it. There are lots of little jobs that we keep plugging away at. It’s still very hard not to get distracted by something new and keep focused on the jobs that are ongoing. We do have more of a sensible plan for this winter though and are concentrating on finishing up outdoors so that the winter can be spent under cover. My eldest is abandoning us for university so I won’t have my painting support and colour consultant. We will at least still have the youngest around for all the heavy lifting!
I will try to keep you updated more frequently. Feel free to reply and let me know if you have any questions or if there’s something you’d really like to hear about :-)

