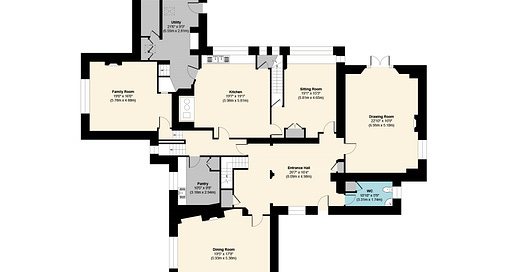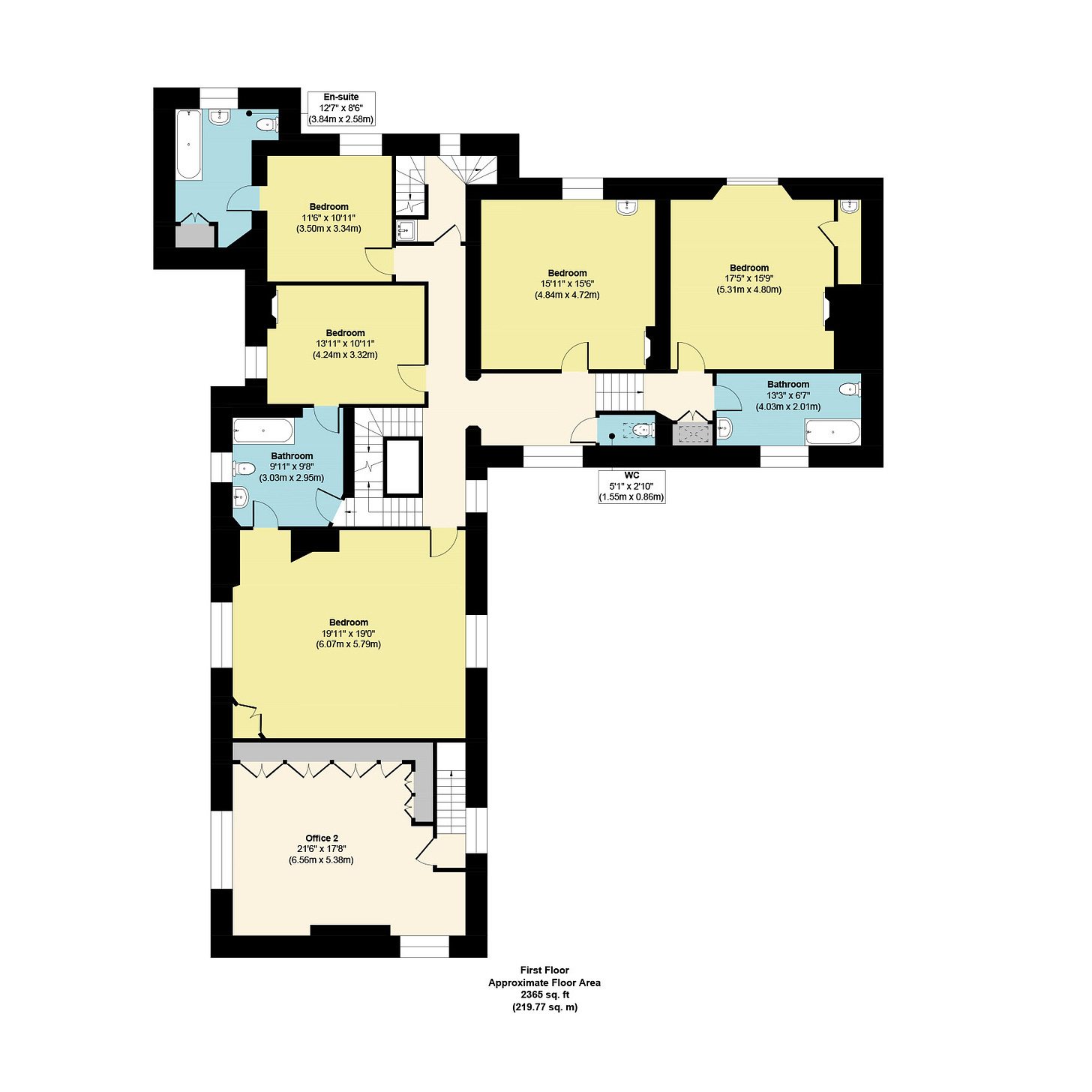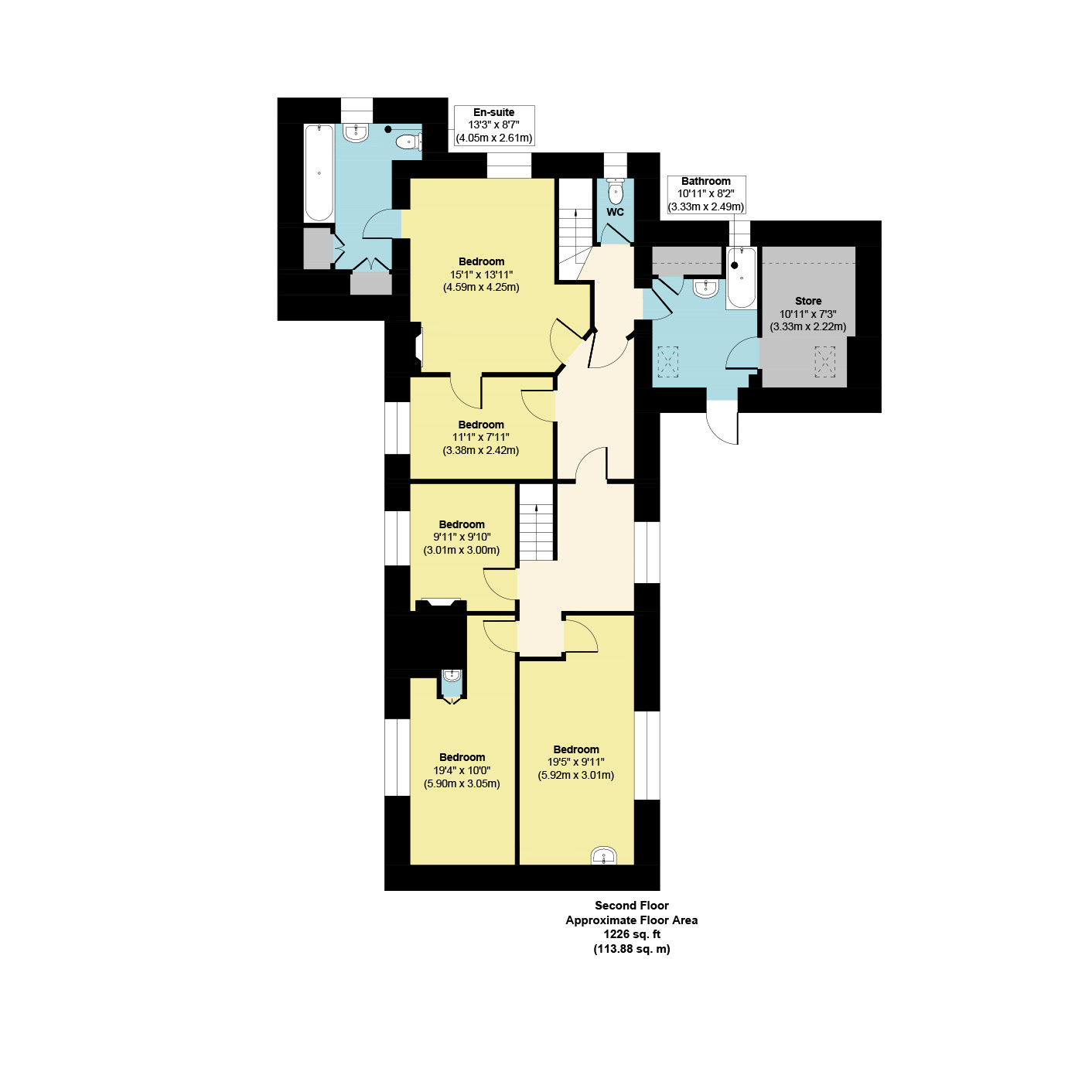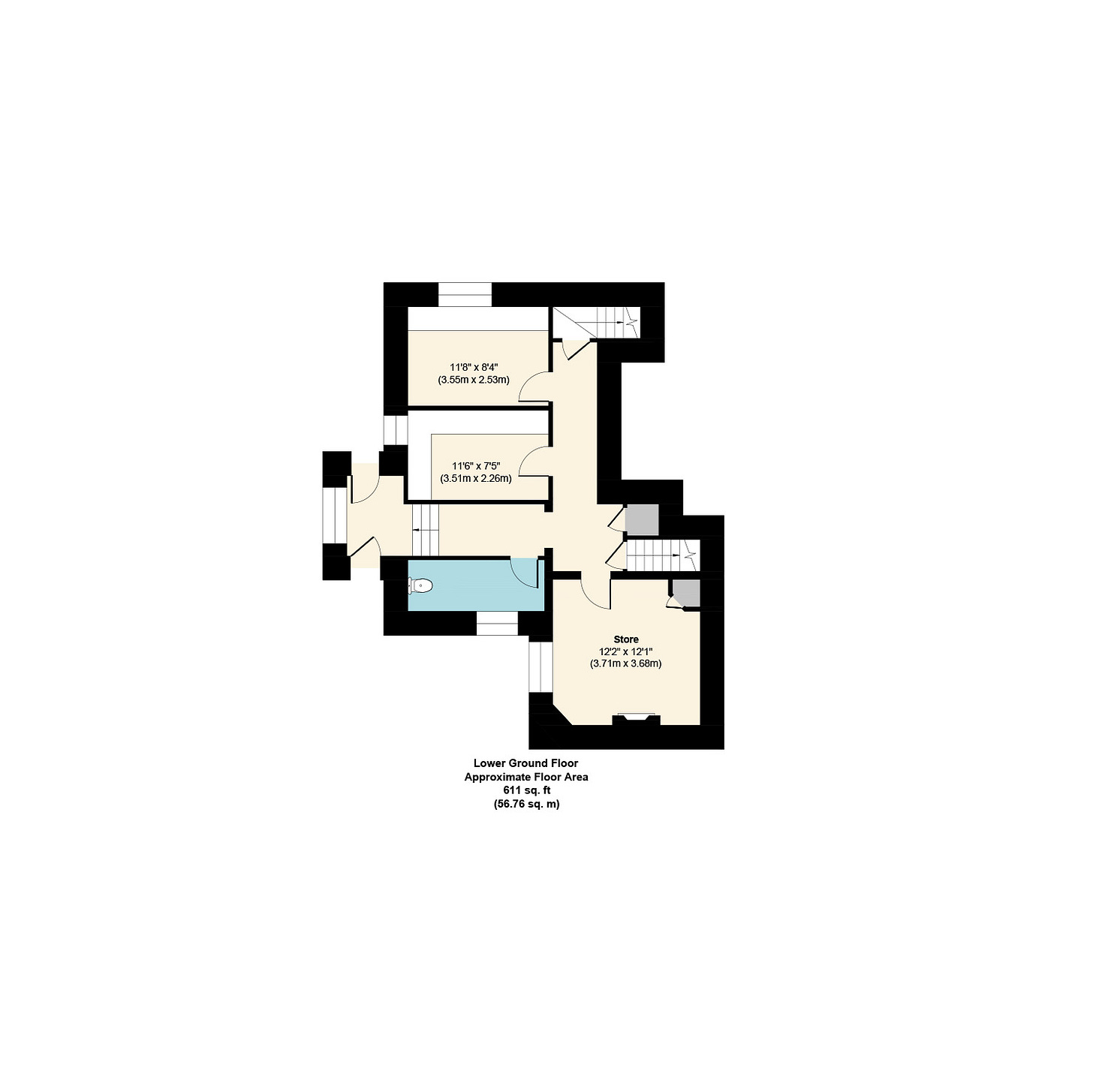Many of you have been asking to see the house plans, so here are the basic plans from the estate agent. We will need more detailed technical plans in the future, but for now, I hope these give you an idea of the space. I’m afraid they’re not totally accurate and I’ll explain where they’re a bit wonky.
(Just a note to my American friends: we name our floors as ground, first, then second as opposed to your first, second, third etc. So when I say the first floor that’s one story up :-))
Ground Floor
So this is the ground floor. This includes the attached cottage at the bottom where it says office. What it doesn’t show is that the family room on the left is actually on a different level. It’s higher than the rest of the floor. You can see the wonky wall in the ‘dining room’ that we use as a family room. I think you can see why it makes sense to join the kitchen and sitting room together somehow.
First Floor
The first floor. Not much to change here really except for the strange bathroom with three doors. We’ve moved this bathroom into the smaller bedroom above and turned that bathroom into a dressing room. We’ll block up that door halfway up the main stairs.
Second Floor
The second floor. The two bedrooms at the bottom we think we will knock through into one and put a bathroom in the small room next door. These plans don’t show the small attic room where that door is on the right or the inaccessible attic space.
The Basement
The basement has two stairs down to it from the ground floor. The room at the top is where the old larder room is. I’m not sure why the weird arrangement with the double doors at the bottom. There is a small courtyard outside but it’s covered with brambles so I need to do a bit more investigation.
So, let me know your thoughts. I’d love to hear any ideas for changes you think we should or shouldn’t make. I think it’s really hard to see just from plans but hopefully, this gives you an idea of the layout. I haven’t included the barns as the plans for them are basically just boxes with an overall measurement. The actual buildings are a lot more complicated with different levels.








Wow what a beautiful house. I'd love to have bedrooms so big all the house here in Australia are being built with small bedrooms and living spaces along with backyards much smaller too so they can squeeze more houses into the suburbs. Most older houses I find are being either torn down or turned in multiple apartments with little backyards.
All I can say is just, "WOW!" Can't wait to see this develop!